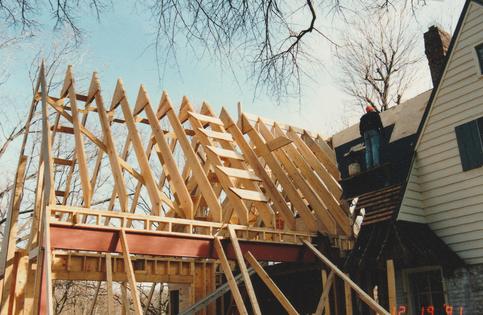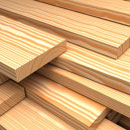Ask the Builder: The bones under your roof’s shingles
My guess is you give very little thought to the roof over your head, other than worrying about whether it will develop a leak. It’s safe to say you don’t lose a minute’s sleep thinking your roof will collapse. You can thank great carpenters, structural engineers, architects and, to a large extent, the modern building code for the peaceful slumber you experience!
The bones of your roof can be made of many different materials. Most modern homes today employ roof trusses made in a factory. These are engineering marvels, as almost all of them are made using just regular 2x4 dimensional lumber. Carpenters three generations ago would have probably said that it was impossible to do, as they were used to common-framed roofs using 2x6s, 2x8s, and even much larger pieces of wood.
I was fortunate in my early building career to do lots of remodeling and room additions. I found myself working on housing stock in Cincinnati that was built in the early 1900s. I spent many a day in the dark attics looking at how the carpenters framed roofs back then. I was lucky enough to even see some carpenter’s signatures on the roof’s ridge board! I still sign and date much of the work I do.
The average roof structure is just a triangle. You’d be stunned how strong one is when you connect the three pieces of wood together correctly. The sloped sides of the triangle that create your roof need to support a vast amount of weight. The weight might be heavy slate or tile roofing, three layers of asphalt shingles, or all of that, and 18 inches of snow and ice.
Gravity is tugging at the sloped part of your roof. It is constantly pulling the sloped parts down. Without the all-important horizontal base of the triangle that creates your attic floor or ceiling below, the center of the roof would sag down like an old swayback horse. The outside walls that the ends of the roof rafters sit on would tilt out. In short order, the entire roof would collapse. The horizontal base of the triangle prevents this collapse.
This horizontal part of the triangle doesn’t always have to be at the bottom of the triangle. We call it a rafter tie when it is at the bottom. This is because the horizontal timber ties together the two rafters into one structural element.
You can slide that horizontal member up the rafters to the middle or even higher. Once they get up near the peak of the roof, that horizontal member is called a collar tie. I think you can see how it got that name, as people wear ties high up on their shirt collars.
Years ago, I needed more complex jobs to keep my interest in building up. An architect I had worked with sent me plans for a very complex room addition. It was so large that it was essentially building a house onto another house. It had the most interesting roof I had ever considered building.
The original house was built in the 1920s. It had a very steep roof with a 17:12 pitch. This means it rises 17 inches for every 12 inches of horizontal run. Many traditional church roofs are this pitch.
The homeowner wanted vaulted ceilings in several of the spaces. This meant the horizontal member that prevents the roof from spreading out had to be up very high. The structural engineer designed gusset plates made out of 3/4-inch plywood that had to be nailed to each side of the set of rafters that met at a point up on the roof. There was no ridge board.
Not being an engineer, I never thought it would work. It was critical that the gusset plates were nailed a specific way. I followed the structural plan, and the roof was extremely strong. It’s still standing to this day.
There was also another specific structural aspect to this job. In another part of the room addition, there were large 2x12 rafter ties that created a traditional triangle. However, the engineer insisted that the rafter ties be connected to the ends of the rafters using 1-inch through bolts, not nails.
I knew from experience that the holes had to be 1 inch in diameter. You can’t have any slop, and the bolts had to be hammered through the holes. The engineer showed up one day for an unannounced inspection to ensure I had drilled the holes the correct way.
I get frequent emails from homeowners who want to cut into their roof trusses. I always tell them, “No, don’t do it!” In rare instances, you can modify a pre-engineered truss, but you must have a structural engineer create a drawing. Be sure you follow all instructions with respect to how the wood pieces are connected to one another.
Common roof framing is a true skill, and each day, there are fewer carpenters who have mastered it. I love building common-framed roofs using a framing square and large traditional dimensional lumber.
The math is quite simple. My favorite roofs to frame are hip roofs and those with valleys. It’s a great feeling to do the compound cut for a jack rafter and see it fit so tight that you can’t slide a piece of paper between it and the hip or valley rafters!
Subscribe to Tim’s FREE newsletter at AsktheBuilder.com. Tim offers phone coaching calls if you get stuck during a DIY job. Go here: go.askthebuilder.com/coaching
©2025 Tim Carter. Distributed by Tribune Content Agency, LLC.






























Comments